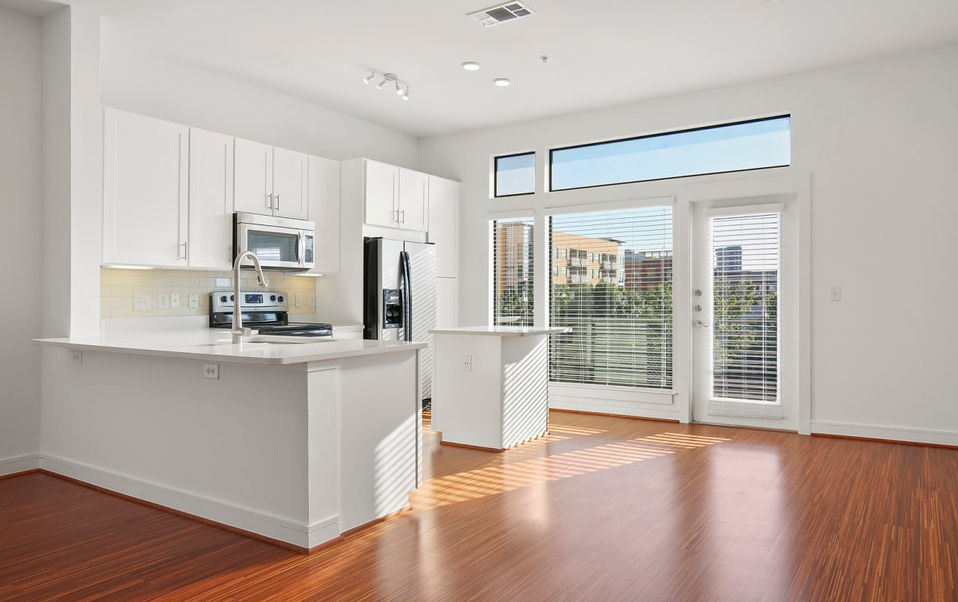top of page
Project Description
Use:
Size:
Type:
Mixed-Use, Podium
160 Units
5-Story; Type I(a) Concrete and Type V(a) Wood Construction
Located in the desirable West Village section of Dallas, Gables West Village offers luxury rental residences set above a lively streetscape of shops and restaurants-perfect for anyone who wants to live in a vibrant urban setting. Open floor plans, ranging in size from 593 to 1,316 square feet, feature hardwood floors, granite counter tops, stainless steel pendant lighting and 10-foot ceilings. Abundant large windows combine with a mix of balconies and patios to take advantage of downtown views.
*Designed by Principal of BMA while employed at other firm.
Project Location
3839 McKinney Ave suite 120, Dallas, TX 75204, USA
bottom of page


















